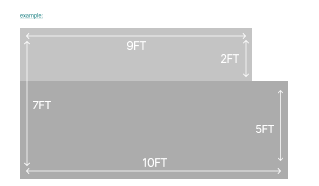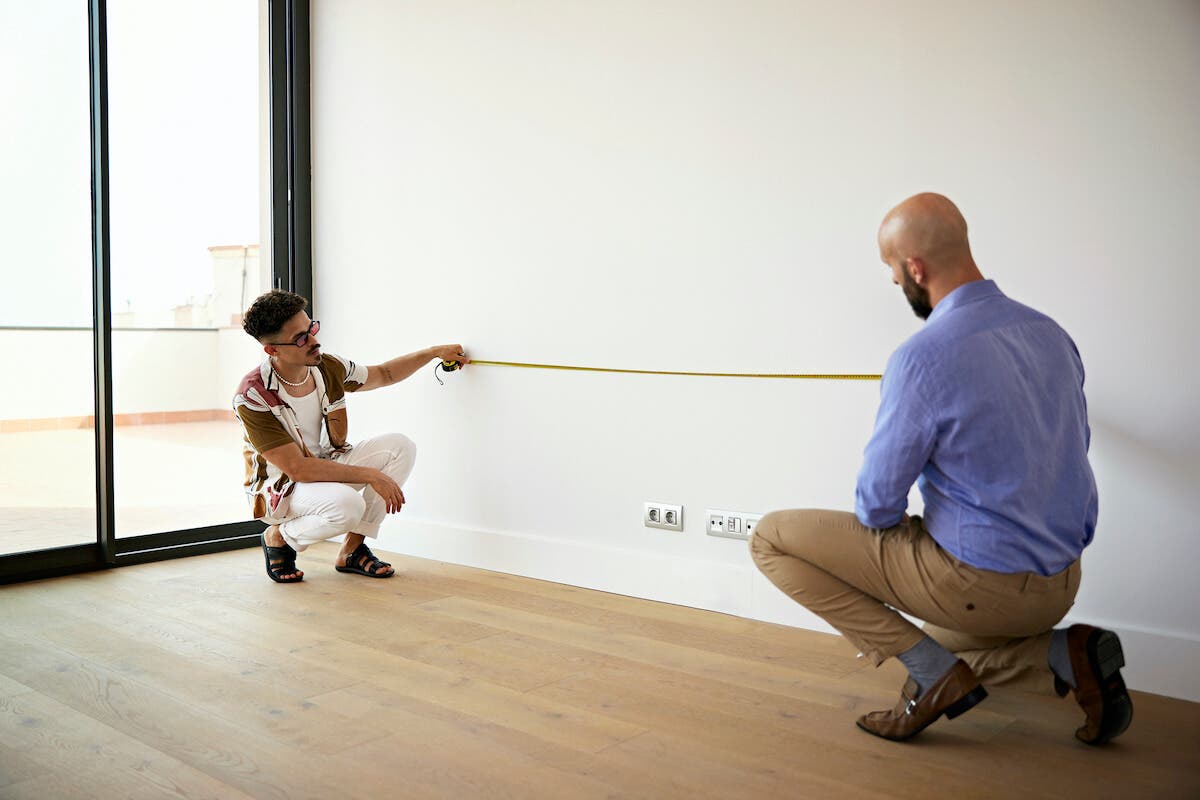Most of us probably care about the square footage of a house when we’re looking to buy because it tells us how much house (i.e., livable space) we’re actually getting. But square footage also impacts your tax assessments, home insurance, and even getting permits for renovations.
4 steps for measuring the square footage of a house
If you’re measuring square footage to find out how much livable space your house has, you’ll want to take interior measurements. By measuring from the inside wall, you can get a better sense of whether or not the space meets your needs. For example, you might have a sofa that needs a certain length of wall space. If the room doesn’t have it, the sofa won’t fit.
The steps for calculating the square footage of a house are:
- Sketch each room of your house. Plotting out every room of your house, including hallways and closets, can help you tally your square footage as you go
- Measure the length and width of each room. Use a measuring tape to measure the length and width of every room in feet. This is easy when the room is rectangular or square. However, if you have oddly shaped rooms, you may want to use an online square footage calculator.
- Multiply the length and width. For example, if your living room is 20 feet by 15 feet, its square footage is 300 square feet. Note each room’s measurement on the sketch you created in the first step.
- Add room values together. Take the totals from each room and add them together to get the total square footage of the house. This is the usable space in your home and may be different from an appraisal or the country tax records.
If you have a room with nooks and crannies you may need to break it down into measurable rectangles. That way, you can get the square footage of the smaller spaces and add them all together for the room’s total square footage.
For example, let’s say that your living room is 10 feet wide, but one wall has an odd notch at the corner that protrudes one foot into the room, like the image shown below.

The best way to measure the square footage for that room is to divide it into two rectangles. The first rectangle starts at the edge of the notch and goes to the other wall, and the second is the rest of the room.
Some people make the mistake of calculating the square footage of a two-story home by measuring the bottom floor and simply multiplying that number by two. This can be accurate if the floor plans for each floor match exactly, but it’s incorrect for homes with two-floor entryways.
How is the square footage of a house calculated for an appraisal?
Most people who buy a house get an appraisal to determine its fair market value, and one of the appraiser’s tasks is calculating the home’s square footage. The process is often similar to what you would do to measure square footage. However, your appraiser’s calculation might not match yours or even what’s on the actual listing.
The most common reason the square footage may be different in your appraisal is that an appraiser needs to evaluate the total value of your home. As a result, the square footage in an appraisal may include nonliving spaces, like attics, unheated basements, and open patios.
Your appraiser’s square footage calculation may more closely match what’s on county tax records, but that’s not always the case. For example, the square footage of a house may not be accurate on tax records if the owner encloses their patio without getting permits.
Is house square footage measured inside or out?
Whether a home’s square footage is measured by the interior or exterior depends on who you ask. An interior designer and realtors who need to determine the usable space may use the interior walls. Architects, however, may use exterior walls.
What is included in the square footage of a house?
Only usable space is included in your home’s square footage. Typically, usable space is defined as areas in your home that:
- Share the same heating and cooling system as the main house.
- Are located above ground.
- Conform to your home’s architectural standard.
- Are finished and adjoining.
Looking at it that way, it’s pretty clear that rooms like your kitchen, living room, bathrooms, and bedrooms are part of your square footage﹘as long as you don’t have to pass through unfinished spaces to reach them. The same goes for hallways, stairways, and closets. Enclosed patios may be included if they have four walls and a roof and use the same heating as the rest of your home.
A finished attic can also be part of your square footage, but like enclosed patios, it usually has to share your home’s heating and cooling system. Plus, it may need a certain amount of headroom to count.
Garage and basements aren’t usually included in the square footage of a house. This is often true even if the basement is finished because it’s below ground level. However, some states do allow you to include finished basements when they have safe ways to enter and exit. Detached structures such as sheds are also generally excluded from the calculations.
Do closets count as square footage?
Closet areas are included in the square footage of a home, but only when they are in the main home. Closets in areas that aren’t considered usable space, like basements, aren’t included. When you calculate the square footage of a house, treat each individual closet as if it were a room and add it to your total.
How important is the square footage of a house?
Square footage can be very important when it comes to buying or selling a home. Many buyers start looking with a particular number in mind, so having an accurate measurement can help get your home in front of the right audience.
However, Chief Real Estate Analyst and Managing Editor of The Close, Emile L’Eplattenier says that in some cases, other features can be more important than square footage. A good example in some markets is when developers decrease size in favor of amenities.
“While price per square foot is still a useful metric,” says L’Eplattenier, “developers of luxury buildings in Manhattan and Brooklyn have been decreasing average unit sizes for more than a decade now.”
Ultimately, homebuyers need to use the square footage of a house they’re interested in as one piece of information. It may tell them something about whether the house fits their needs, but they need to weigh other factors, like location and quality.
Square footage and home insurance
Insurance companies usually want to know your home’s square footage when you apply for homeowners insurance because they use it to figure out how much dwelling coverage you need. They need to know that you’re insured for what it would cost to rebuild your home from the ground up. Having accurate square footage helps both you and your insurer know that you are insuring your home properly.


